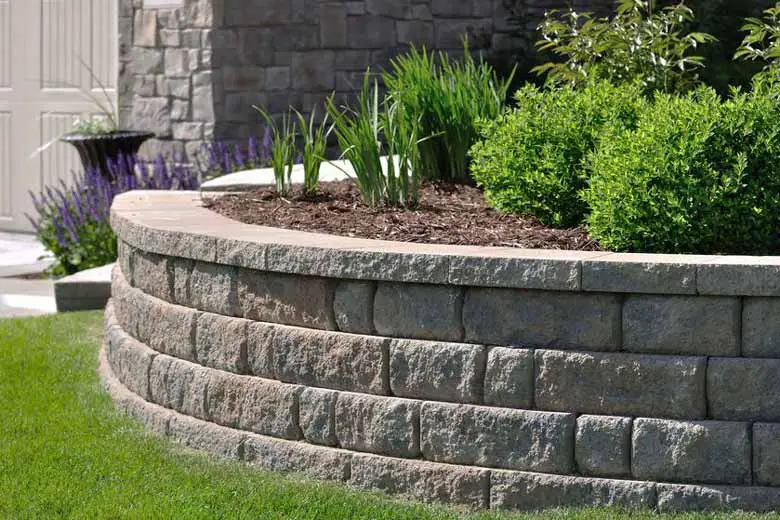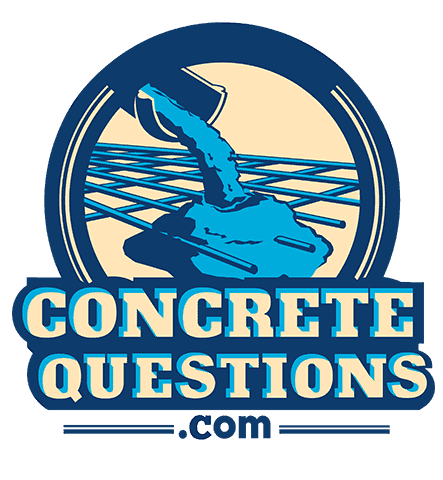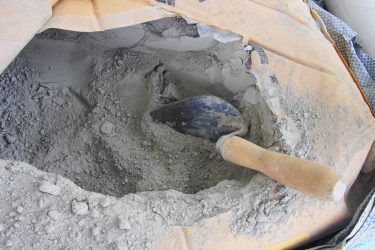A retaining wall is a common structure used to prevent the land from eroding. It can be made out of different materials, including brick, wood, stone, and concrete.
You need a concrete footing for larger retaining walls. To achieve this, a landscaper will pour a concrete base below the frost line to construct its structure (the frost line is the depth at which the ground will freeze in the winter).
If you’re building your wall on flatter ground where there isn’t any risk of erosion, then you may not be required to install a concrete footing. If this is not the case, make sure you check with local authorities first before beginning installation. In this article, I’ll explain the process of installing a concrete footing and the situations when such a structure may not be needed.

Table of Contents
How To Build Add a Concrete Footing for Your Retaining Wall
Because larger retaining walls often require a concrete footing to support the weight, it is a good idea to learn how to build one yourself if you plan on installing a DIY retaining wall in your yard.
Installing a concrete footing for your retaining wall is not an especially difficult project; however, due to the size and weight of wet cement, you will need help from at least one other person when building this type of foundation for your new walls.
To add a concrete footing to your retaining wall, you will need:
- Cement
- Shovels
- Water
- Boards to create a form for the concrete footing
Here are the steps to adding a concrete footing to your retaining wall.
1. Prepare the Ground
The first step when adding a concrete footing for your retaining wall is preparing the ground where you plan on constructing the new addition. Remove all small plants and large roots to create a solid surface onto which you can pour your foundation.
Once this has been completed, dig out any additional dirt that may be in the way, leaving enough room for the concrete footing to be poured.
2. Measure Out Your Pouring Area
Before you start adding concrete to your retaining wall structure, you will need to measure out where it should go. The area where you pour your footing should be level and flat so that the cement doesn’t pool at an odd angle when it dries. Be sure to mark off this area with wooden boards or stakes.
Footings for concrete walls should typically be at least 6 inches (15.24 cm) thick. However, the depth of your footing will vary depending on how much weight your wall needs to support. You should double-check with the building regulations in your area to make sure that you are including a proper concrete foundation for constructing a retaining wall.
You now need to go back over the area you just marked off and dig about 4 inches (10.16 cm) deep into the soil. This is called “grubbing.” Prepare this area so that it can hold the weight of your wall. Remove any roots or weeds from the ground, but be careful not to disturb anything else around it. After completing this step, you are ready to begin building up your walls!
3. Create a Form
Next, create a form for your concrete footing using boards that are at least 4 inches (10.16 cm) wide and about an inch smaller than the size of the footing. More boards may be necessary if you plan to create multiple levels of concrete footings, but using one board per level is sufficient if only one footing is added.
To create a footing for a retaining wall, use the height of the retaining wall and add 6 inches (15.24 cm). The total added height will be used to determine how much gravel needs to be placed in between each level before pouring the cement.
4. Pour Concrete Footing
Before adding the first layer of concrete, wet down the dirt beneath it to not absorb too much moisture from the setting cement. This can be done by letting water slowly drip onto your poured concrete footing until it is moist but not soggy wet.
Pour enough concrete into each section to create a solid foundation about 2 inches (5.08 cm) thick. After pouring the concrete, wait for it to settle, and then add a second layer until you’ve reached the desired depth.
5. Allow To Dry and Add Retaining Wall Block
Once your wall block has been set in the concrete footing, leave it there for at least five days to ensure that the block is completely dry and sturdy enough to withstand wind, rain, and freezing temperatures without shifting. Curing for at least five days ensures no additional pressure is added to the footer until it is hard enough to support the additional weight without moving or sinking down.
Frequently Asked Questions
Here are some frequently asked questions regarding the need for concrete footings for retaining walls:
Do You Need a Concrete Footing for a Large Retaining Wall?
Because of the horizontal pressure on a retaining wall, you should use a concrete footing to support the weight of your blocks. While dirt is usually sufficient for supporting the vertical pressure on the wall, it doesn’t have enough strength to hold up under horizontal pressure.
You need a concrete footing for a large retaining wall. Small retaining walls may not require a concrete base, but for large or taller walls, a concrete footing may be necessary to prevent the structure from shifting.
Depending on your soil conditions, you may not need a footer to support the weight of your small retaining wall. If you are building on solid ground or rock, without soil or sand present, then you should have little trouble supporting the walls with just stone blocks.
The sturdier the ground is, however, the more material it will take to build your wall. If your soil is soft and weak, then it will be important for you to consider using concrete footing because dirt isn’t strong enough to hold up under pressure.
How Do You Measure a Footing for a Retaining Wall?
Measuring a footing for a retaining wall is a pretty simple process. You will need to measure the length and width of your footing while also measuring the height of your wall.
When measuring a footing for your retaining wall, the base width should be between 1/2 and 1/3 of the height of the wall. The base thickness should never be less than 12 inches (30.48 cm) and is typically 1/8 of the wall’s height.
How Deep Do Footings Need To Be for a Retaining Wall?
The depth of your footings will depend on many factors, including the width, height, and length of your wall. The footing depth for your project should also take into account the weather conditions in your area.
Footings for a retaining wall need to be at least 6 inches deep; however, you should check with a local engineer or architect regarding the specific requirements. Check your soil type; in some cases, deeper footings are necessary with softer soil.
Are Concrete Footings Necessary for Small Retaining Walls?
For smaller projects, using a mixture of gravel and sand can help you reduce the cost of your retaining wall. If you are building a taller or larger-scale project, you may need to use concrete footings to ensure that your wall stays stable.
Concrete footings aren’t necessary for small retaining walls. If you are building a short retaining wall, you might be able to get away with using gravel and sand instead of concrete.
Conclusion
Retaining walls are not always necessary, but if you decide to construct one, make sure that its base is secure. Concrete footings offer a sturdy foundation for smaller walls and may be helpful with taller ones depending on the situation.



